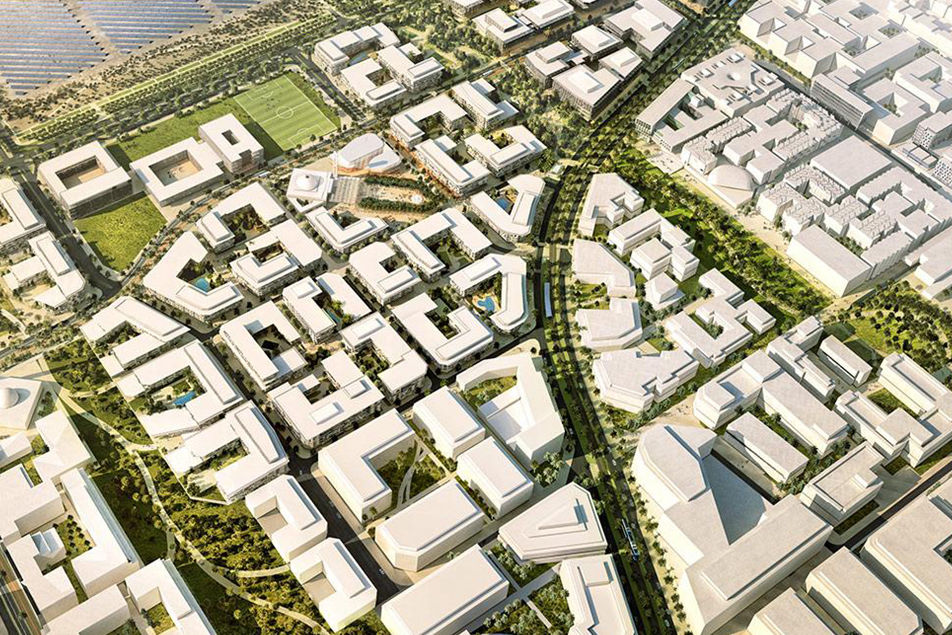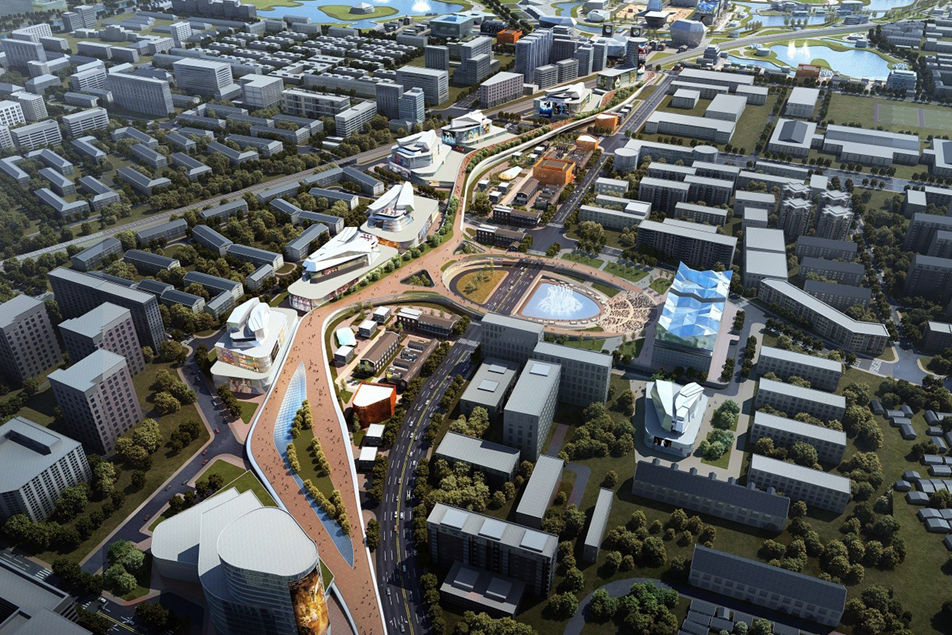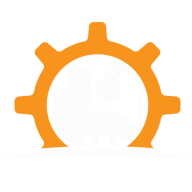
LAND USE AND COMMUNITY PLANNING
We strongly believe that the best planning is achieved through successful collaboration between all members of the project team and across disciplines, and with full participation and input from client and stakeholder groups.
At CDM Engineering, we believe in a comprehensive approach to planning in the built environment. Our Planning + Urban Design group has extensive experience working with clients in both the public and private sector. We employ a participatory and community-based approach to land use and community planning process that begins and ends with the needs of stakeholders and clients.
Services include:
- Urban and regional planning
- Feasibility studies
- Master plans
- Water infrastructure planning
- Waterfront planning
- GIS / cartography
- Community outreach
- Economic impact assessments
- Public agency coordination

